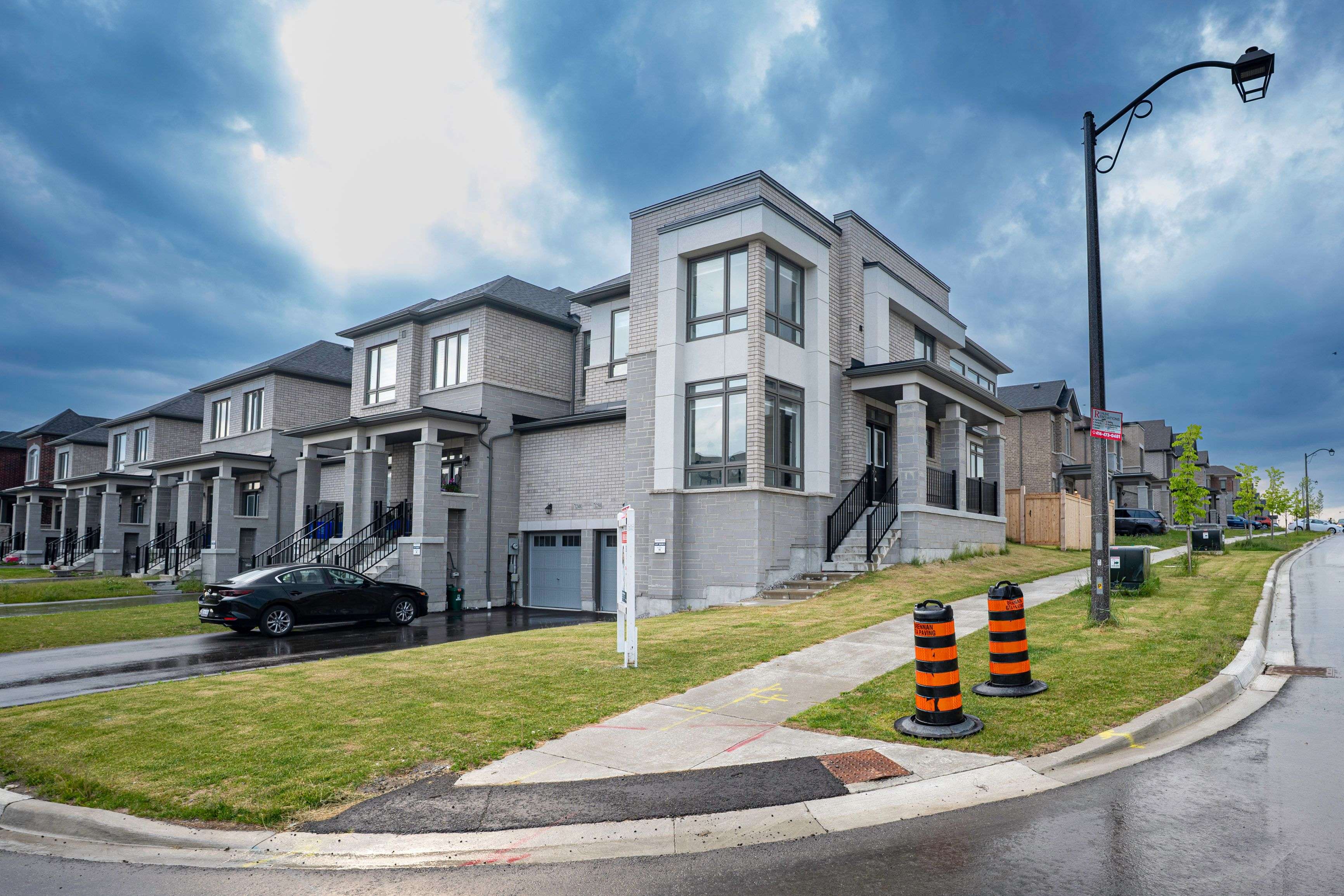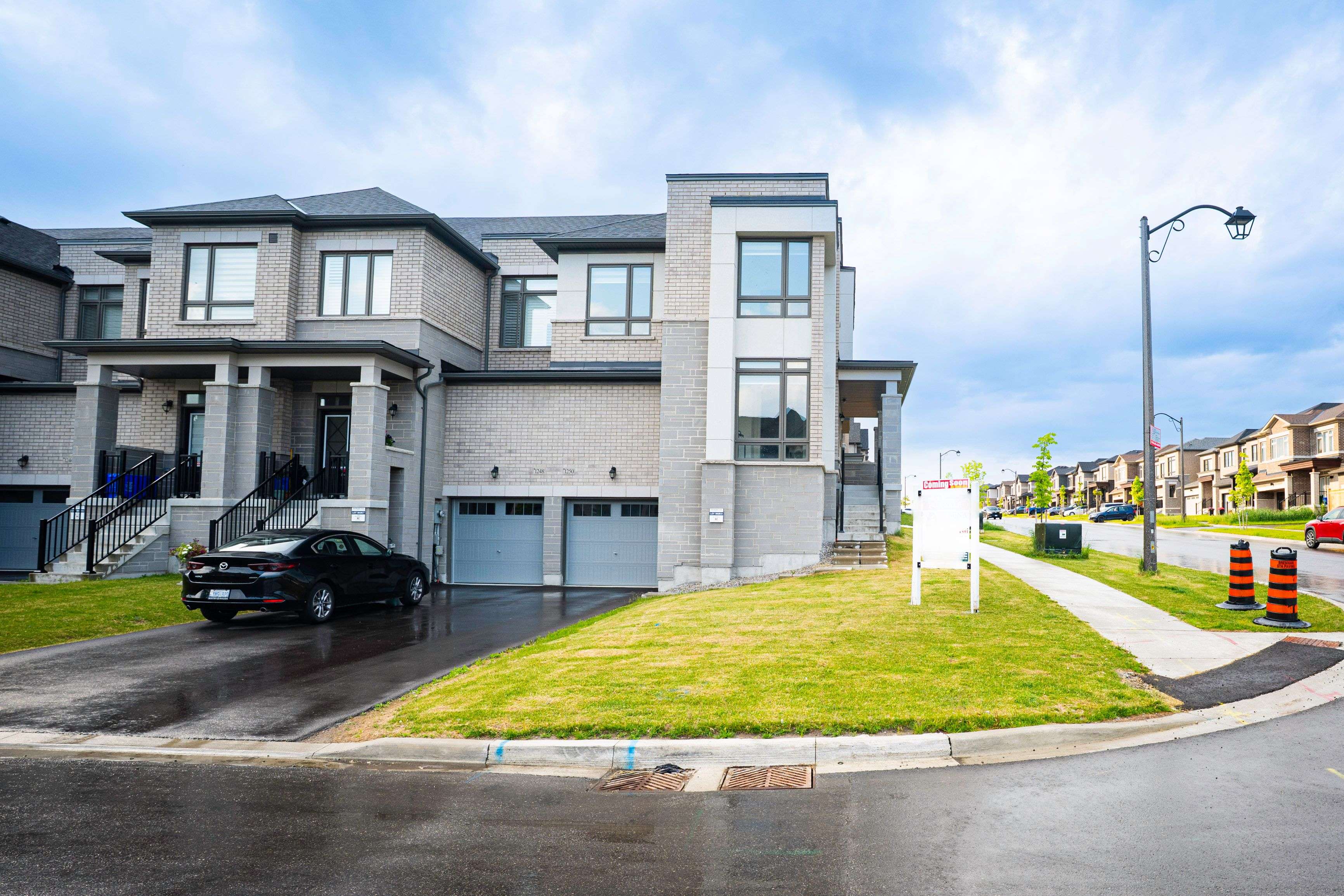1250 Rexton DR Oshawa, ON L1H 8L7
4 Beds
3 Baths
UPDATED:
Key Details
Property Type Townhouse
Sub Type Att/Row/Townhouse
Listing Status Active
Purchase Type For Sale
Approx. Sqft 2000-2500
Subdivision Kedron
MLS Listing ID E12216218
Style 2-Storey
Bedrooms 4
Building Age New
Annual Tax Amount $6,981
Tax Year 2025
Property Sub-Type Att/Row/Townhouse
Property Description
Location
Province ON
County Durham
Community Kedron
Area Durham
Rooms
Basement Unfinished
Kitchen 1
Interior
Interior Features ERV/HRV, Separate Hydro Meter, Water Heater, Water Meter
Cooling Central Air
Fireplaces Type Natural Gas
Inclusions SS stove/freeze/dishwasher/range hood fan/white washer dryer. LED light fixtures all throughout.
Exterior
Exterior Feature Controlled Entry, Privacy
Parking Features Attached
Garage Spaces 1.0
Pool None
View Clear
Roof Type Shingles
Total Parking Spaces 3
Building
Foundation Concrete, Insulated Concrete Form
Others
Virtual Tour https://drive.google.com/file/d/1kNNuSKXFEzxgFSqGv94ipxwWkbCUlAtM/view





