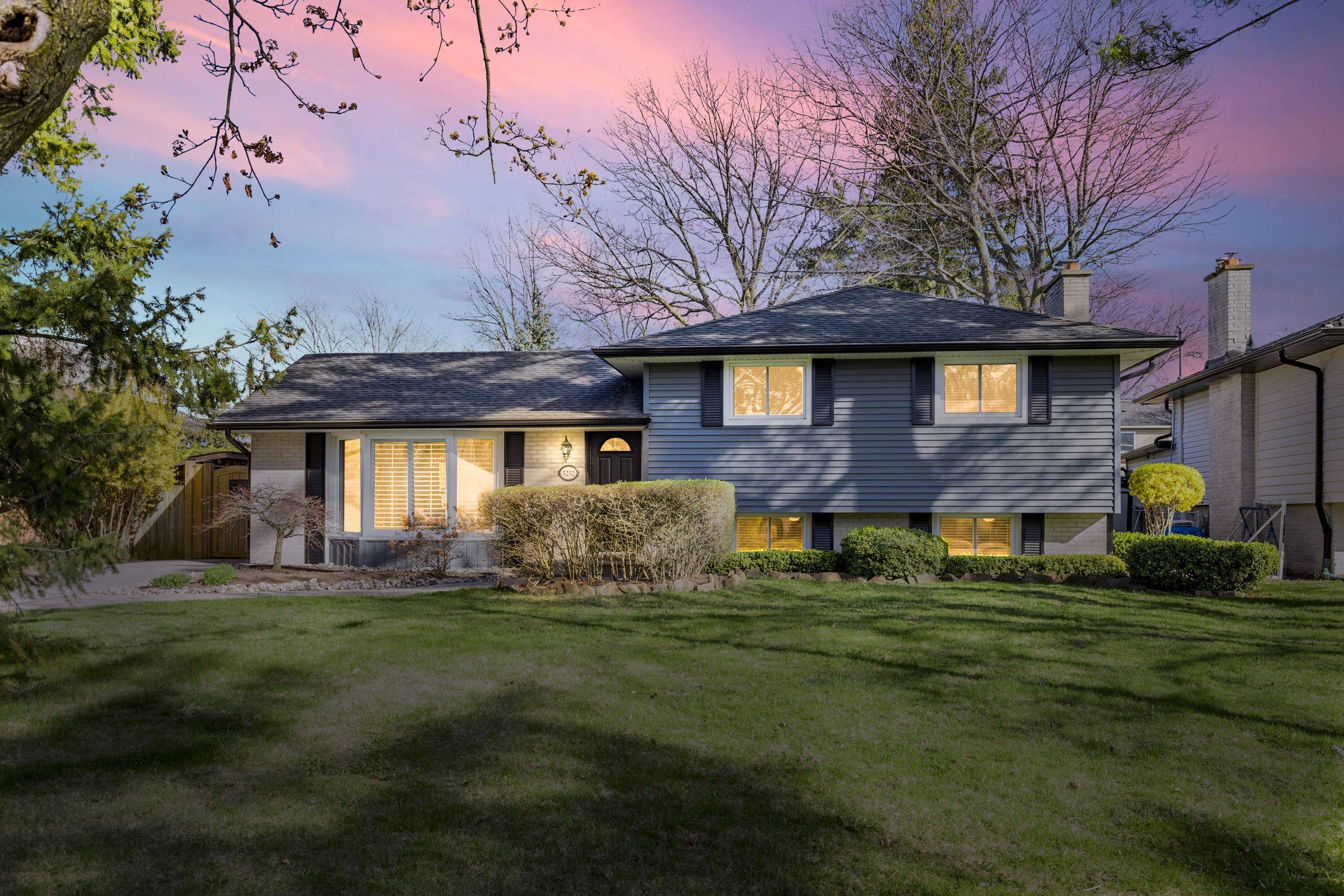5232 Mulberry DR Burlington, ON L7L 3P4
3 Beds
2 Baths
OPEN HOUSE
Sat Jul 12, 2:00pm - 4:00pm
UPDATED:
Key Details
Property Type Single Family Home
Sub Type Detached
Listing Status Active
Purchase Type For Sale
Approx. Sqft 1100-1500
Subdivision Appleby
MLS Listing ID W12269818
Style Sidesplit 3
Bedrooms 3
Annual Tax Amount $4,728
Tax Year 2024
Property Sub-Type Detached
Property Description
Location
Province ON
County Halton
Community Appleby
Area Halton
Zoning R2.3
Rooms
Basement Full, Finished
Kitchen 1
Interior
Interior Features Water Heater
Cooling Central Air
Fireplaces Number 1
Fireplaces Type Wood
Inclusions Fridge, Stove, Dishwasher, Over the Range Microwave, Washer & Dryer, All Window Coverings, All Electrical Fixtures. 2 sheds in rear yard and 2 garden sheds at side of house.
Exterior
Exterior Feature Deck, Patio, Privacy, Year Round Living
Parking Features None
Pool None
Roof Type Asphalt Shingle
Total Parking Spaces 3
Building
Foundation Block
Others
Virtual Tour https://dl.dropboxusercontent.com/scl/fi/j4gbhf6f78eolupp8o5wd/02-RAW-Video-rev.mp4?rlkey=ems08x4kdmj172w2xemeofokf&raw=1





