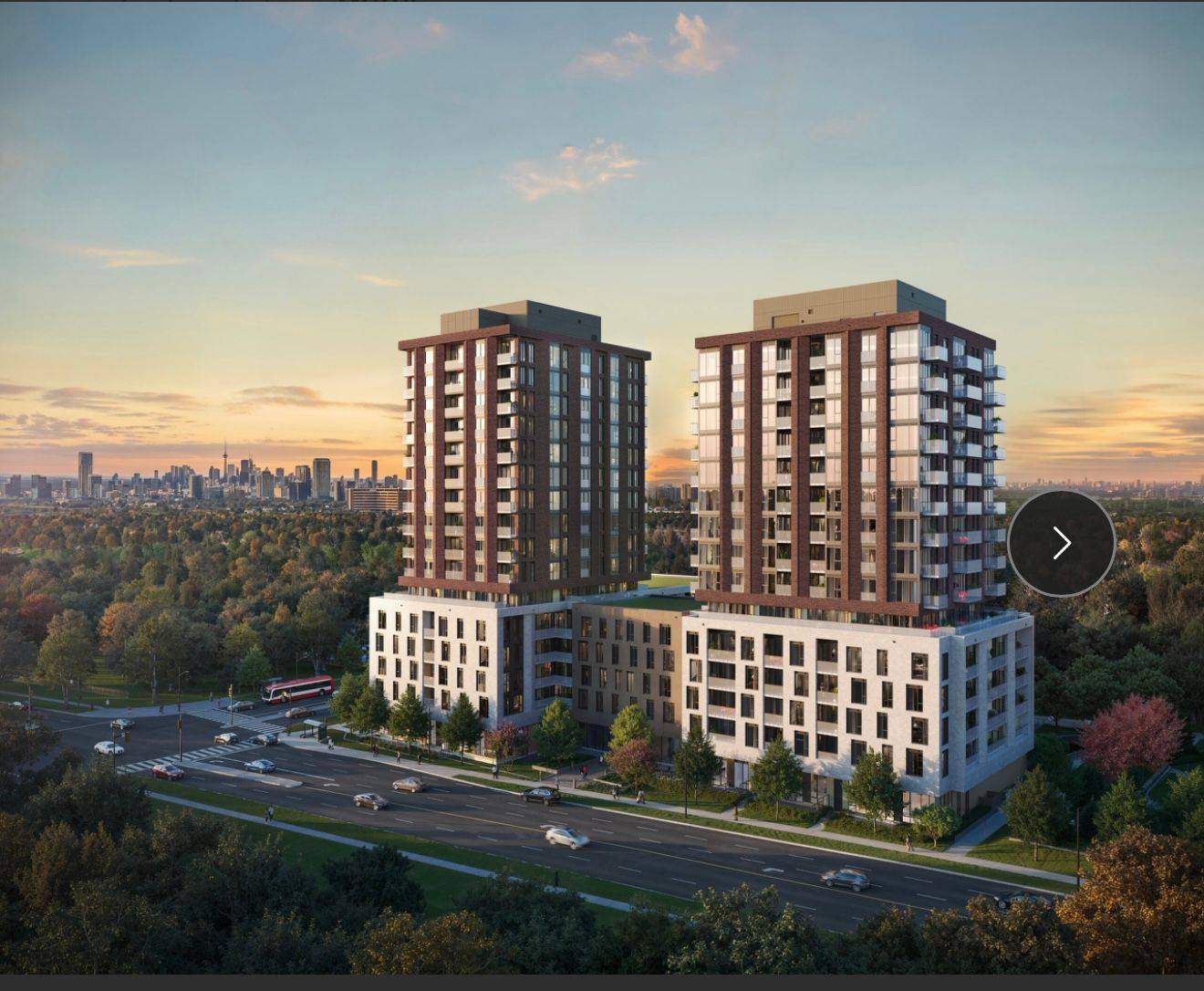REQUEST A TOUR If you would like to see this home without being there in person, select the "Virtual Tour" option and your agent will contact you to discuss available opportunities.
In-PersonVirtual Tour
$ 3,299
New
3030 Pharmacy AVE #319 Toronto E05, ON M1W 2N7
3 Beds
2 Baths
UPDATED:
Key Details
Property Type Condo
Sub Type Condo Apartment
Listing Status Active
Purchase Type For Rent
Approx. Sqft 1000-1199
Subdivision L'Amoreaux
MLS Listing ID E12275031
Style Apartment
Bedrooms 3
Property Sub-Type Condo Apartment
Property Description
Brand new luxury rental suites at Everworth, 3030 Pharmacy Ave a purpose-built, professionally managed building in the heart of Scarborough. A range of spacious 1, 1+den, 2, 2+den, 3, and 3+den layouts available, from approx. 500 to 1460 sq. ft., featuring modern finishes, stainless steel appliances, quartz countertops, in-suite laundry, and open-concept layouts. Select suites offer soaring 1011 ft ceilings and private balconies or terraces. Professionally managed by Park Property Management Inc. and owned by a single landlord for long-term rental stability. Building amenities include a fitness centre, party room, business lounge, games room, kids play room, large outdoor terrace with BBQ, and welcoming lobby. Conveniently located near Finch & Pharmacy with access to TTC, Hwy 401/404, Fairview Mall, Bridlewood Mall, Seneca College, schools, parks, and groceries. Lease incentives include 1 month free rent and 1 year free parking on a 1-year lease; 2 months free rent on a 2-year lease (applied to months 2 and 3). Utilities extra and separately metered. Underground parking and lockers available for additional cost. Flexible move-in dates. Applications welcome from all qualified tenants.
Location
Province ON
County Toronto
Community L'Amoreaux
Area Toronto
Rooms
Basement None
Kitchen 1
Interior
Interior Features None
Cooling Central Air
Inclusions B/I Fridge, Dishwasher, Range hood and Oven . Stacked front load washer/dryer.
Laundry In-Suite Laundry
Exterior
Parking Features Underground
Garage Spaces 1.0
Exposure East
Total Parking Spaces 1
Balcony Open
Lited by IRISE





