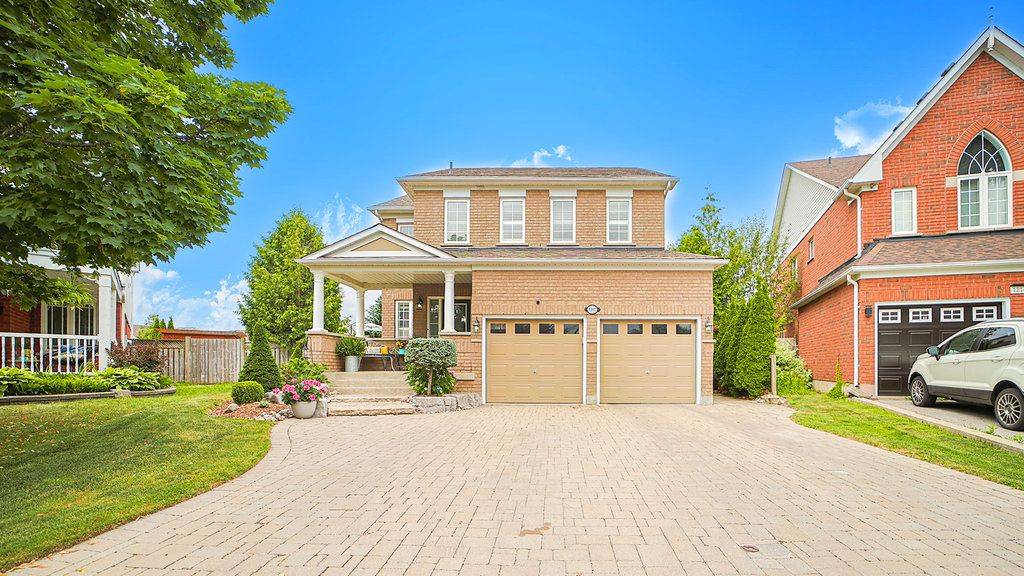1217 Leacock CT Oshawa, ON L1K 2R3
5 Beds
5 Baths
UPDATED:
Key Details
Property Type Single Family Home
Sub Type Detached
Listing Status Active
Purchase Type For Sale
Approx. Sqft 2500-3000
Subdivision Taunton
MLS Listing ID E12275470
Style 2-Storey
Bedrooms 5
Annual Tax Amount $8,979
Tax Year 2025
Property Sub-Type Detached
Lot Depth 124.75
Lot Front 30.32
Property Description
Location
Province ON
County Durham
Community Taunton
Area Durham
Rooms
Family Room Yes
Basement Finished
Kitchen 1
Separate Den/Office 1
Interior
Interior Features Central Vacuum, In-Law Suite, Upgraded Insulation
Cooling Central Air
Fireplaces Type Natural Gas
Fireplace Yes
Heat Source Gas
Exterior
Exterior Feature Landscaped
Parking Features Private Double
Garage Spaces 2.0
Pool Above Ground
Roof Type Fibreglass Shingle
Lot Frontage 30.32
Lot Depth 124.75
Total Parking Spaces 6
Building
Unit Features Fenced Yard
Foundation Concrete
Others
Virtual Tour https://sites.genesisvue.com/mls/200531416





