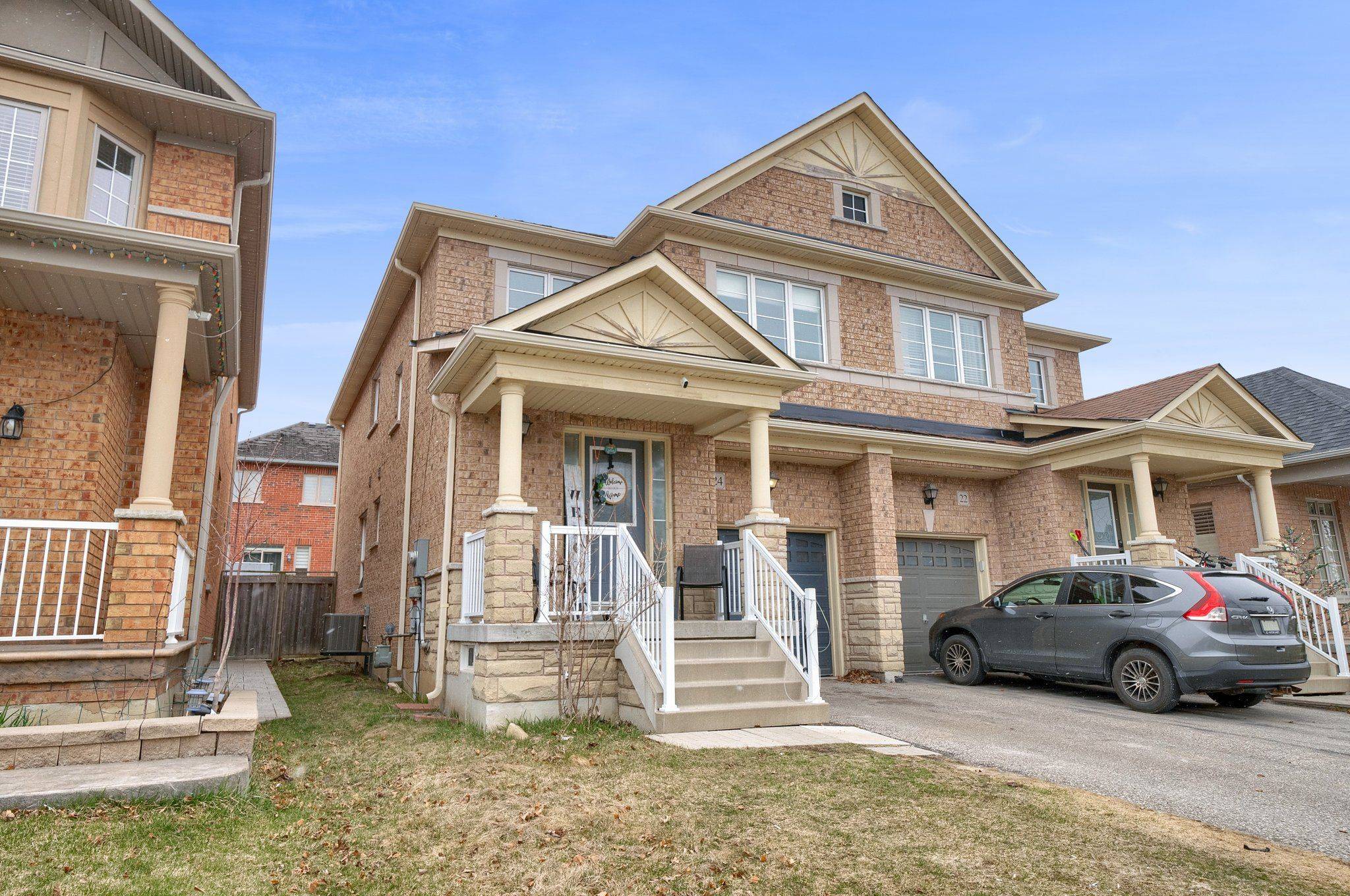REQUEST A TOUR If you would like to see this home without being there in person, select the "Virtual Tour" option and your agent will contact you to discuss available opportunities.
In-PersonVirtual Tour
$ 875,000
Est. payment /mo
New
24 Ken Wagg CRES Whitchurch-stouffville, ON L4A 0J8
3 Beds
3 Baths
UPDATED:
Key Details
Property Type Single Family Home
Sub Type Semi-Detached
Listing Status Active
Purchase Type For Sale
Approx. Sqft 1500-2000
Subdivision Stouffville
MLS Listing ID N12213125
Style 2-Storey
Bedrooms 3
Annual Tax Amount $4,130
Tax Year 2024
Property Sub-Type Semi-Detached
Lot Depth 85.3
Lot Front 24.61
Property Description
Welcome to this spacious and well-maintained 3+1 bedroom semi-detached home located in a family-friendly neighbourhood! This charming two-storey home features a bright and open main floor with a combined living and dining area, complete with hardwood floors and California shutters. The eat-in kitchen offers ample space for family meals and includes a walkout to the backyard, perfect for entertaining or relaxing outdoors. A convenient powder room completes the main level.Upstairs, the generous primary bedroom boasts a walk-in closet and a private 4-piece ensuite. Two additional bedrooms and another full 4-piece bathroom provide plenty of room for a growing family.The finished basement adds even more living space, featuring an extra bedroom and a gaming or recreation room. Don't miss the opportunity to make this wonderful home yours!
Location
Province ON
County York
Community Stouffville
Area York
Rooms
Family Room No
Basement Full
Kitchen 1
Interior
Interior Features Water Heater
Cooling Central Air
Fireplace No
Heat Source Gas
Exterior
Parking Features Private
Garage Spaces 1.0
Pool None
Roof Type Asphalt Shingle
Lot Frontage 24.61
Lot Depth 85.3
Total Parking Spaces 3
Building
Foundation Unknown
Others
Virtual Tour https://listings.caliramedia.com/sites/welejko/unbranded
Listed by KELLER WILLIAMS ENERGY REAL ESTATE, BROKERAGE





